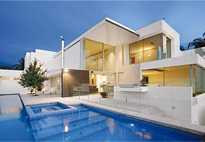 Marvel Appartments
Marvel Appartments
Specifications
Project Specifications:
General
Earthquake resistant structure, designed and tested against static and dynamic forces under seismic conditions approved by I.I.T.
Structure
R.C.C. framed structure with tie beams connecting the columns R.C.C. slabs and beams with brick walls in between.
Door / Window
All frames, panelled flush door shutters and glass window shutters with superior quality hard wood and decorative entrance door.
Flooring
Branded vitrified tiles flooring in drawing/dining and bedrooms. Anti-skid floor tiles in bathrooms, kitchen and balcony.
Internal Finish
All internal walls plastered and painted in pleasing shades of oil bound distemper (ceiling white). Decorative plaster-of-paris cornice in drawing/dining and bedrooms.
Toilets
Glazed tiles in pleasing colours on walls up to door level. Sanitary ware/Chinaware in white, with tiles and chrome plated fittings and fixtures of good quality make.
Kitchen
Granite work platform with 2 ft high glazed tiles above its other wall, glazed tiles up to the same level and provided with stainless steel sink.
Electrical
All copper wiring in PVC concealed conduit. Provision for adequate light and power points as well as telephone and TV, internet outlets in all areas. Switches and sockets of good quality with protective MCBs.
Water Suppy
Underground and overhead water tanks with pumps for uninterrupted supply of water.



